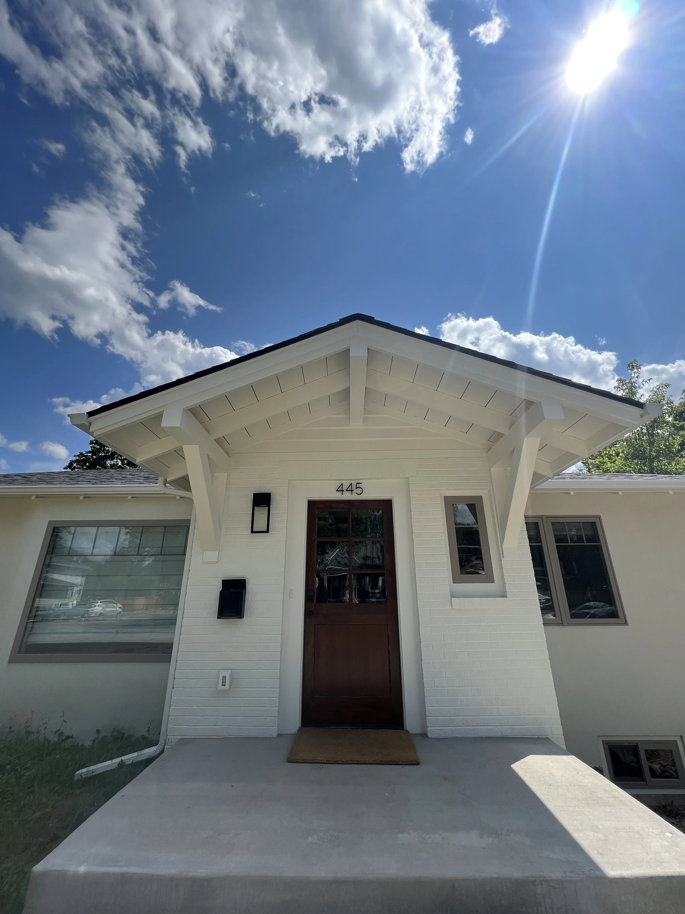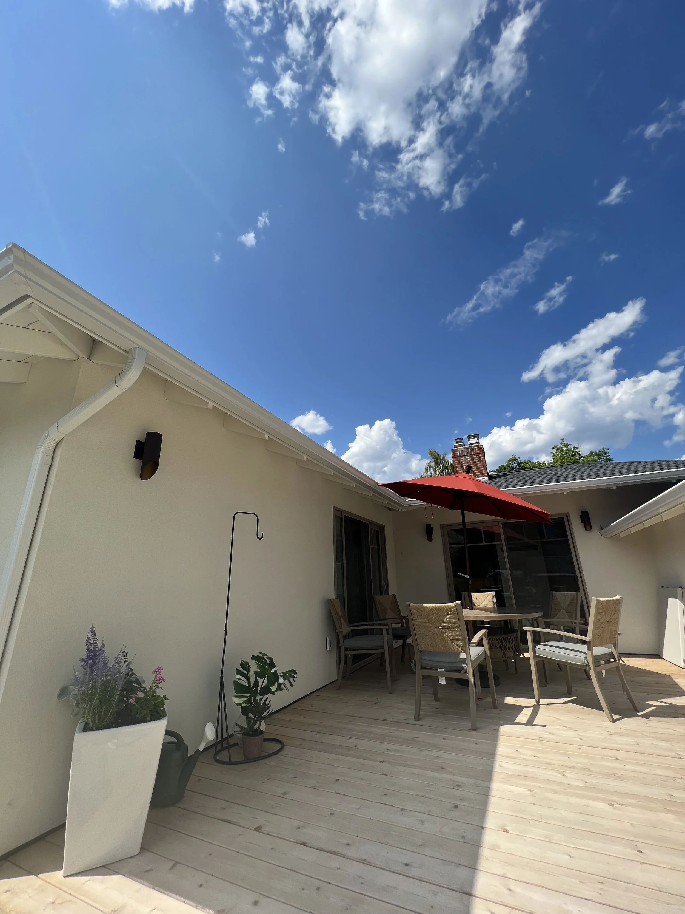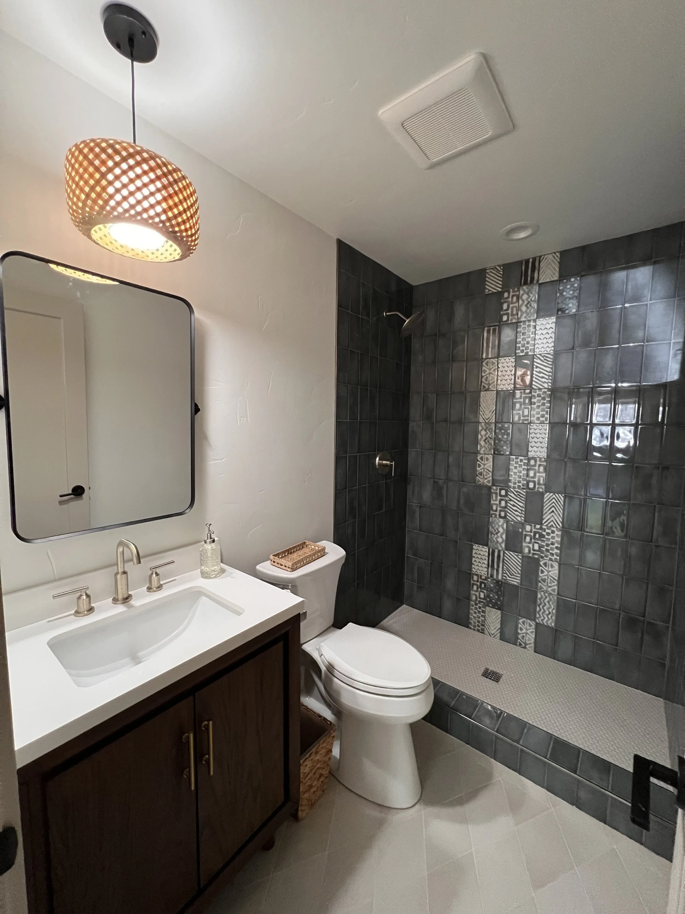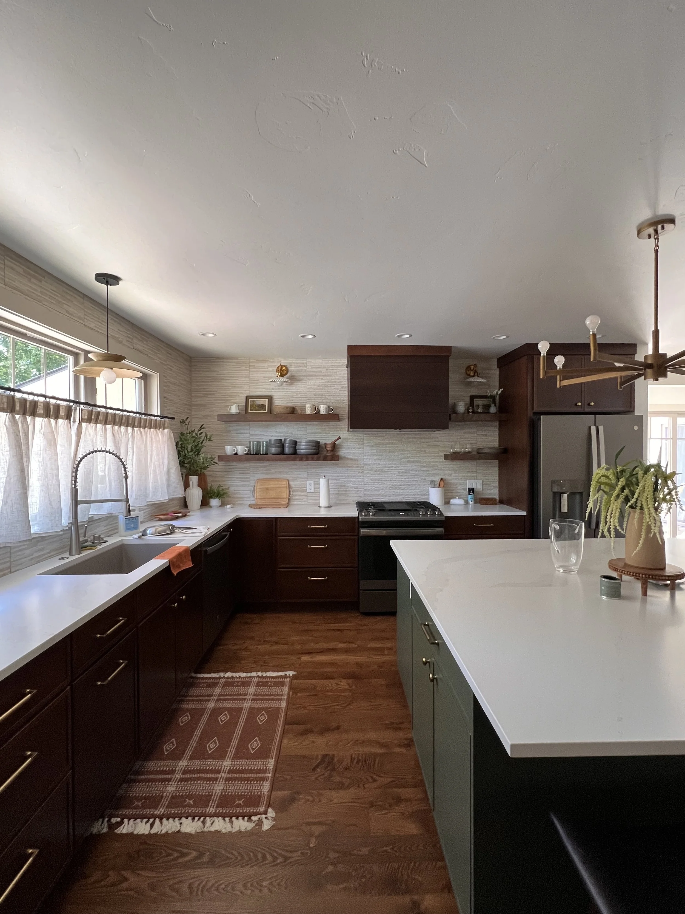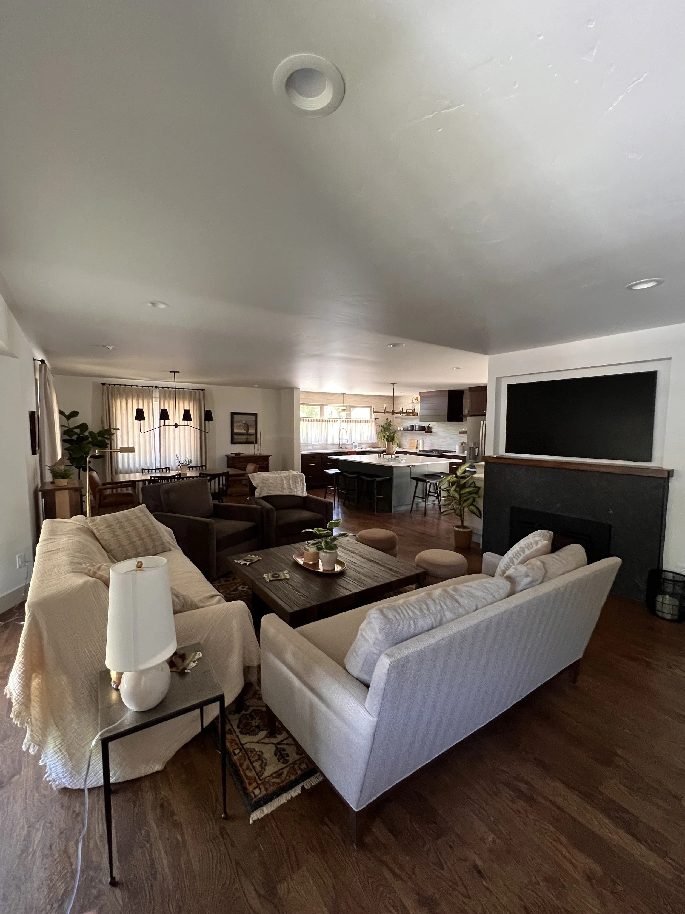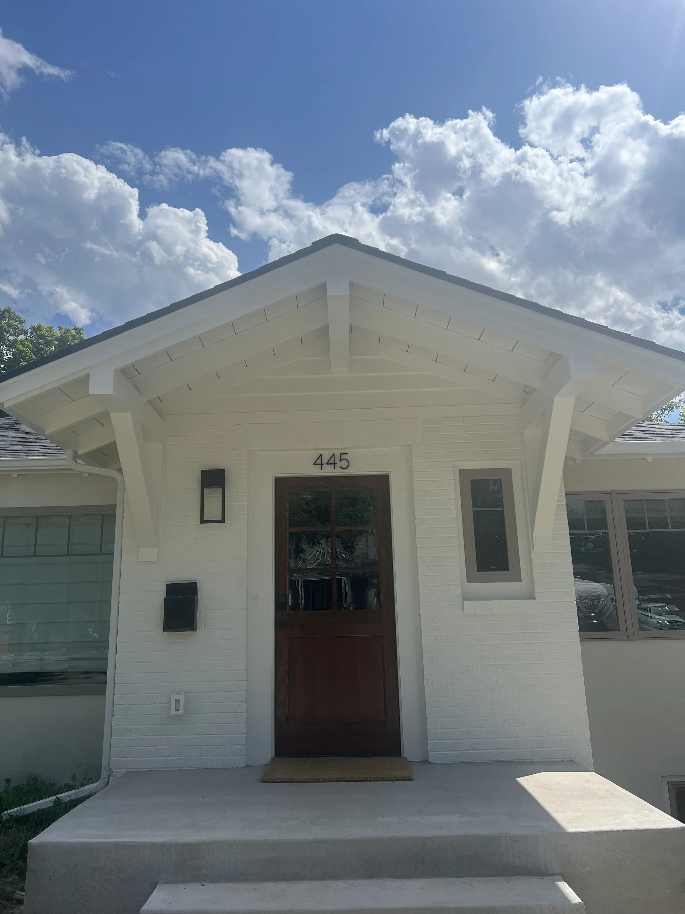Remodel with Care: A Keeper on Kent Street in Missoula’s University District
How would you describe Missoula’s University District? Here are a few phrases we’ve heard our clients use (or used ourselves):
Pedestrian-friendly
Historic
Full of architectural gems (think A.J. Gibson), wide streets, and mature trees
A neighborhood where the streets are named after people
This last one? It’s true – many streets in this district were in fact named after the children and friends of Missoula developers and businessmen C.P. Higgins and A.B. Hammond.
Roughly bounded by South 4th Street East, Beckwith Avenue, Arthur Avenue, and Higgins Avenue, residential development in Missoula’s University District began around 1900. It’s a neighborhood with a distinctive vibe (think: wide streets) and an enduring aesthetic (Craftsman). So it’s no wonder that the owners of this whole house remodel in the University area were ardent about retaining the unique character of the district in their home. (Especially because one of said owners is an interior designer herself 😀)
Like any whole house remodel, there were surprises and challenges. Big thanks to our friends at Silver Ridge Design for partnering with us on this endeavor ...
Some things change, some things stay the same
The owners wanted contemporary updates that did not deviate from the historical feel of the home. Still - the house was on the older side and definitely benefited from the gut we gave it. We updated the original stucco which had become dilapidated. And we removed a side entrance that had been added over the decades––instead choosing to return the exterior focal point of the home to the front entrance. To that end, we added a roofet at the entrance which is more in-line with the look of neighboring houses.
Function and Form in a Fireplace Upgrade
This home had a unique central feature that the owners didn’t want to lose: a brick fireplace situated in the center of the living room. Historically, homes were poorly insulated, and heated from the inside out, meaning fireplaces and heaters were located in the middle of the house and stoked to a (stifling) high heat to keep the cold at bay.
Today, modern homes are well insulated and heated from the outside in, creating a comfortable uniform environment. We kept the form of the fireplace but released it from its functional duties, turning it into an aesthetic statement piece with a black-painted brick facade and modernized with an insert. We complimented this with large picture windows to the outside, giving the room multiple focal points that shine year-round. This plus the design choices that opened up the living room into the kitchen make this a one-of-a-kind and airy ground floor layout.
Strong relationships make our projects successful, and this was no exception. We all (owners, architect, subcontractors, team) had to navigate multiple delays and shortages due to the pandemic during construction. What emerged is a testament to the owners’ vision and the strength in partnerships. This is one we’re very proud of!

